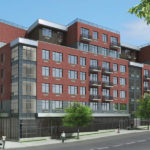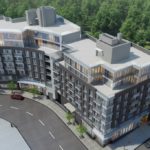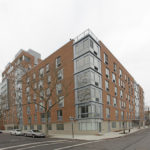Residential
525 Clinton Avenue, Brooklyn, NY
525 Clinton Avenue, Brooklyn, NY
Owner/Developer:Clinton Court Development
Architect/Lead:Simon Fouladian
Features:New 12 story all glass curtain wall building, with 30 high end residential condominium units. Each dwelling unit is provided with a separate direct vent boiler and air cooled AC unit.
886 Dahill Road, Brooklyn, NY
886 Dahill Road, Brooklyn, NY
Owner/Developer:886 Dahill LLC
Architect/Lead:Karl Fischer Architect
Features:New 12 story mixed use building with approximately 451,991 gsf that includes 263,446 residential sf, 120,917 sf of parking and 67,628 sf of commercial space.
958 Nostrand Avenue, Brooklyn, NY
958 Nostrand Avenue, Brooklyn, NY
Owner/Developer:Nostrand Owners LLC
Architect/Lead:Karl Fischer Architect
Features:New mixed use building, to include a residential apartments and amenity spaces, accessory parking on the lower levels and retail on the first floor, for a total of approximately 122,438 gross sf on 7 floors.
3700 Bedford Avenue, Brooklyn, NY
3700 Bedford Avenue, Brooklyn, NY
Owner/Developer:3700 Bedford LLC
Architect/Lead:Karl Fischer Architect
Features:High end residential building of 8 stories with a total of about 75,000 gsf, including accessory parking and recreational areas.
4452 Broadway, NYC
4452 Broadway, New York, NY
Owner/Developer:HAP Investments, LLC
Architect/Lead:Karl Fischer Architect
Features:The project will accommodate two new residential condominium buildings totaling approximately 125,750 gsf. Building A will consist of 9 stories plus full cellar and mezzanine and will total 60,860 gsf. The first floor mezzanine will consist of both residential and commercial space. Building B will consist of 8 stories plus full cellar and will total 81,481 gsf. There will be a community facility on the mezzanine and floors 3 through 5.
Banner Avenue, Brooklyn, NY
Banner Avenue, Brooklyn, NY
Owner/Developer:The J Companies
Architect/Lead:Gruzen Samton
Features:MEP design for two new condominium building. One is a 6 story 37 units building and the other is a 13 story 55 unit building. The building is provided with gas fired PTAC units. The first floor is open on grade parking which required GEA to heat the ceiling space below the second floor. The design of the building required us to combine incoming services and distribute in a campus like fashion.





