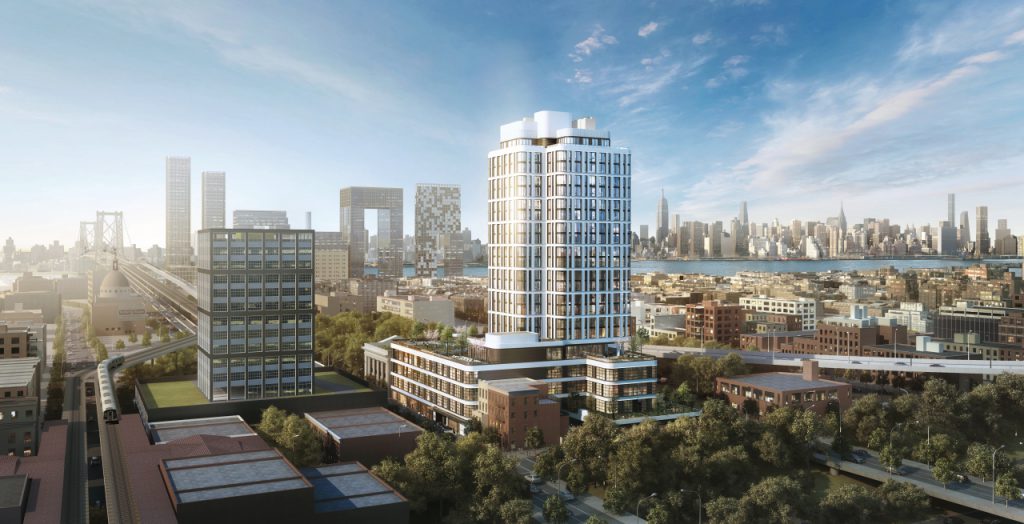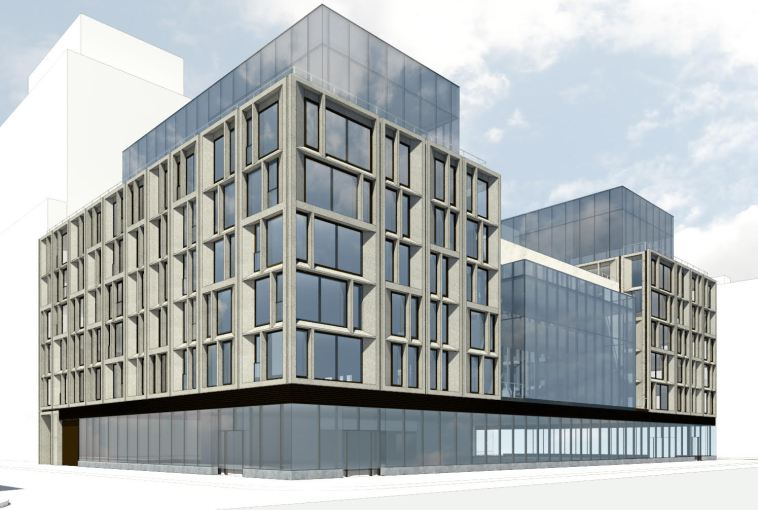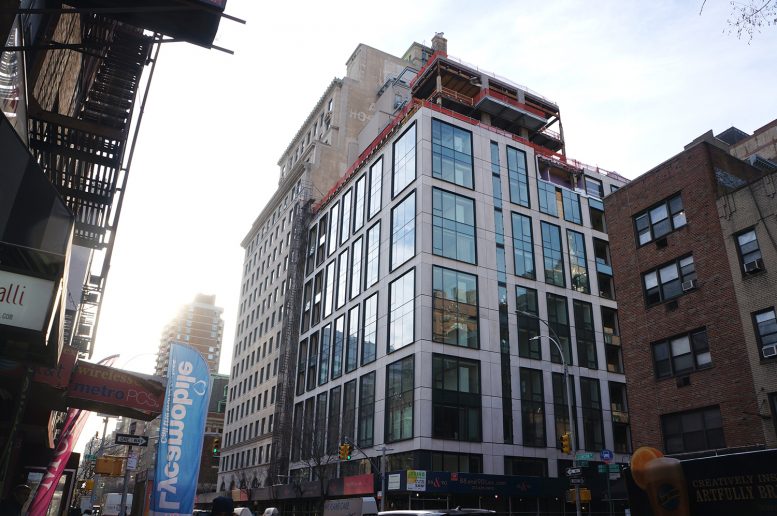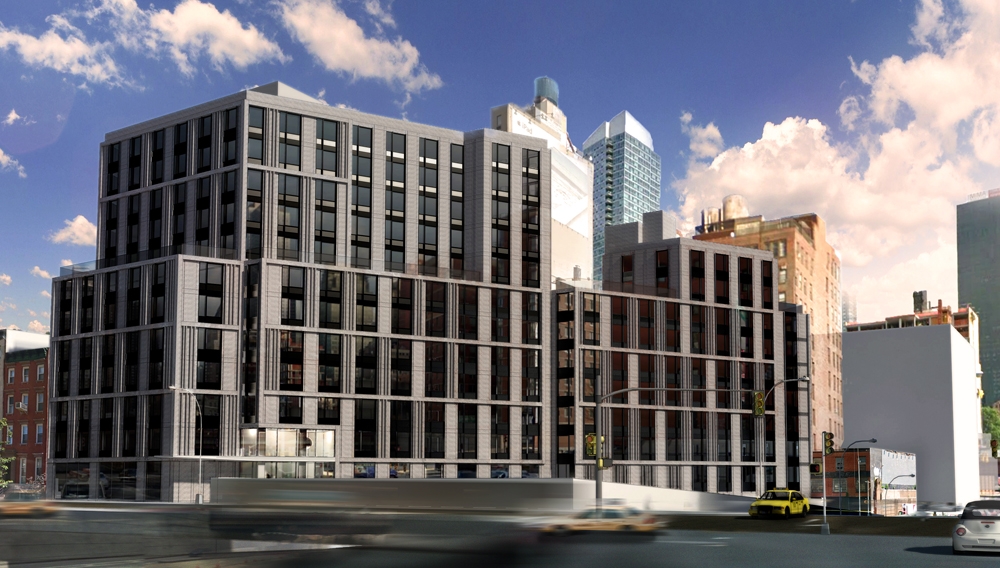Construction has begun at 150 Rivington, located on the lower east side. This building will consist of 45 units throughout seven stories. There will be a 13,000 sf retail space on the ground floor. A sheer glass façade will encase the building, giving residents a floor to ceiling view of the city. Corner units will have their own private terrace and the roof will consist mostly of common space. GEA is providing MEP/FP services to this building.









