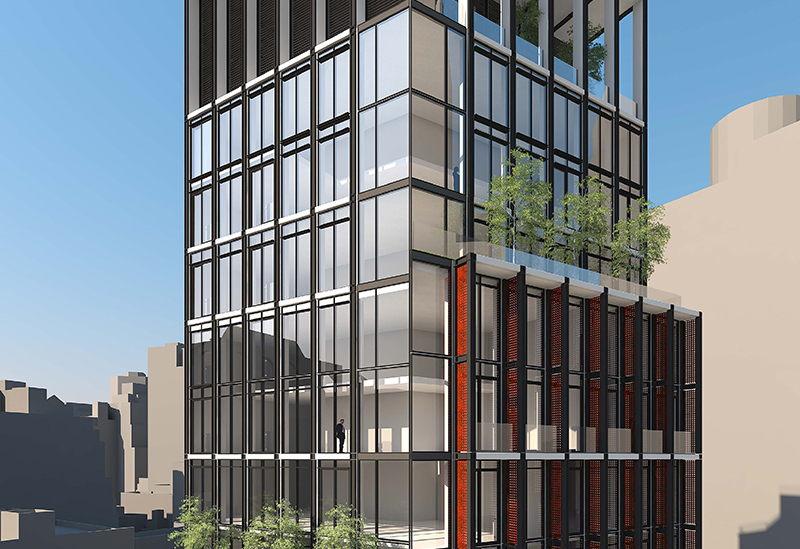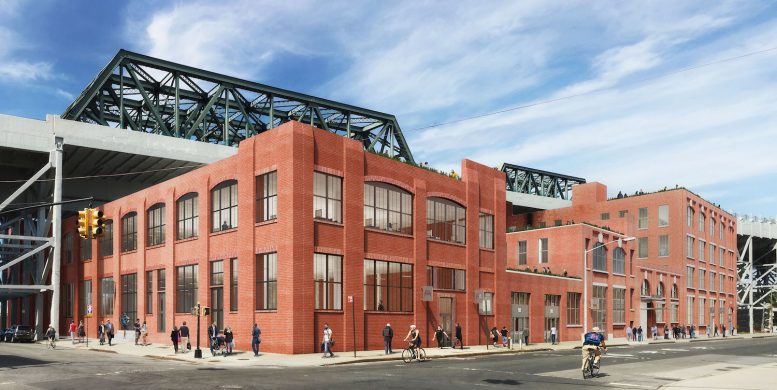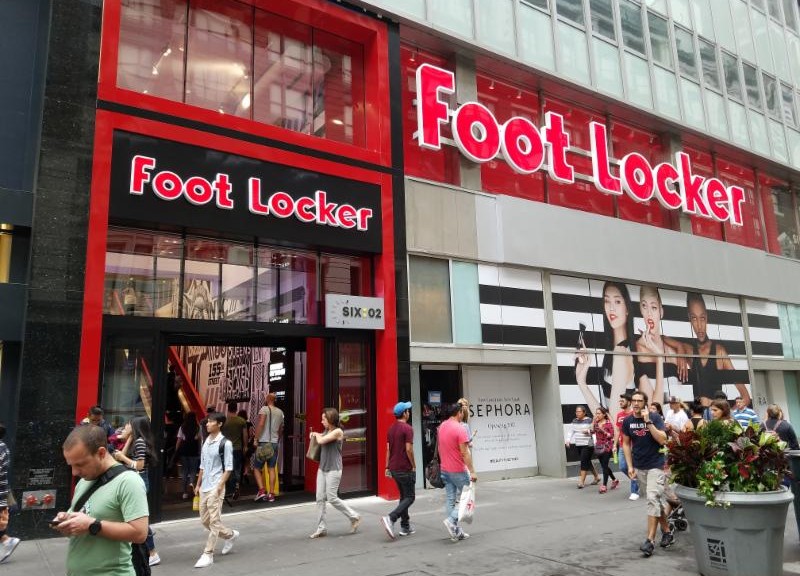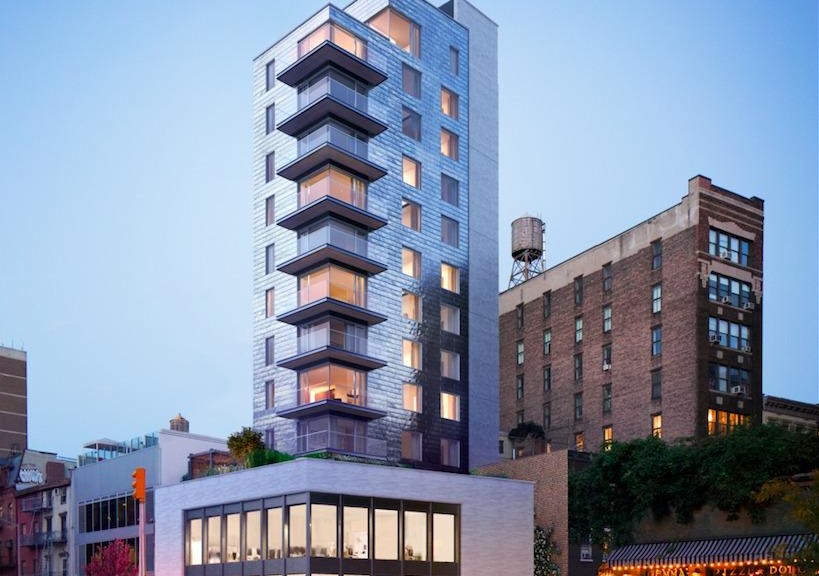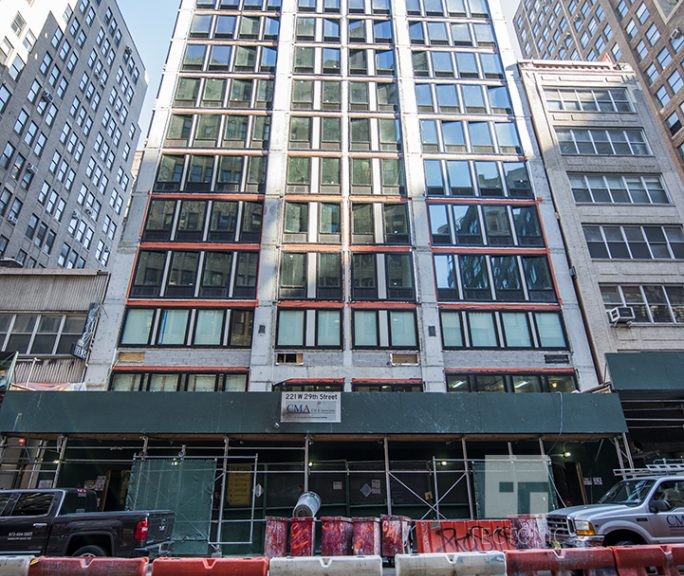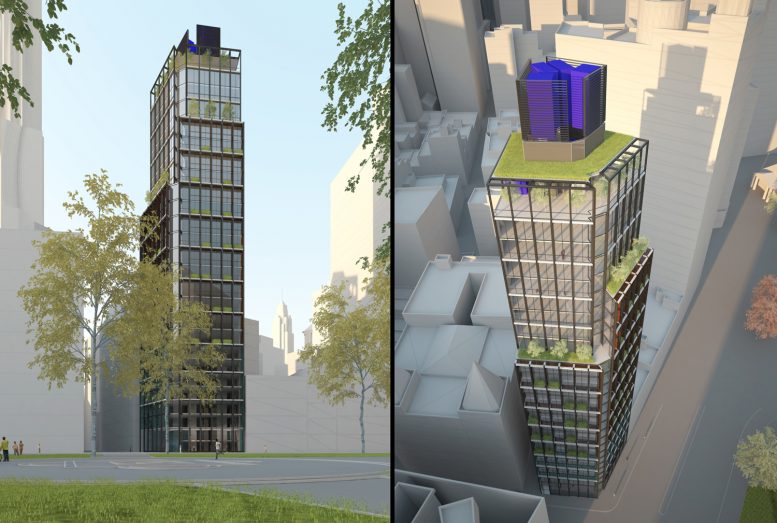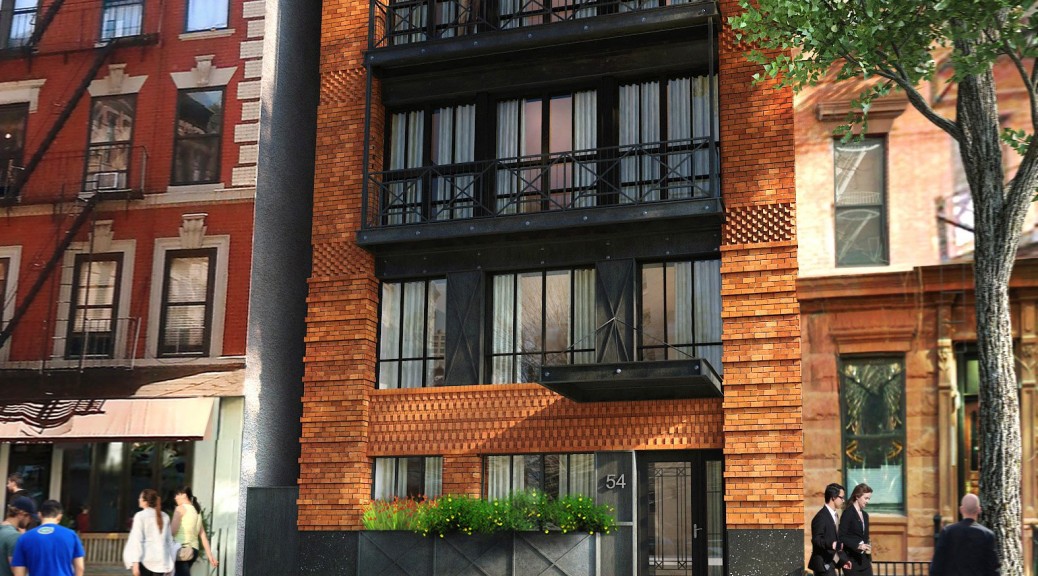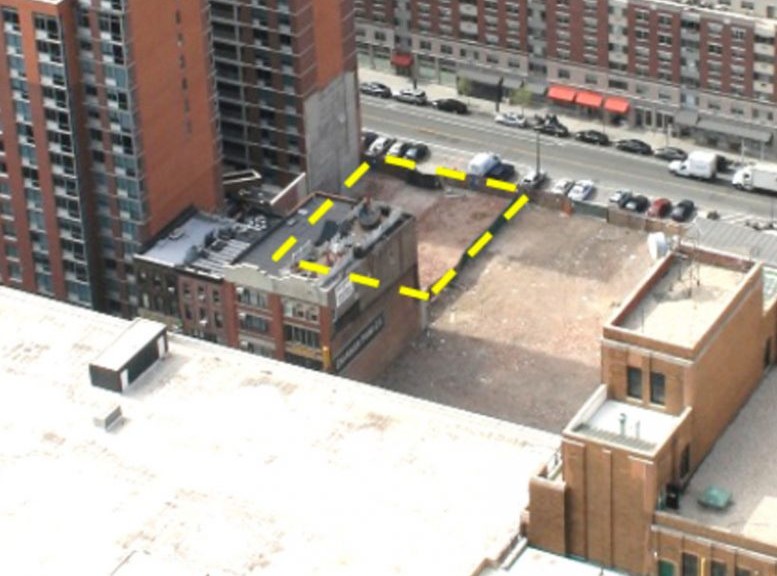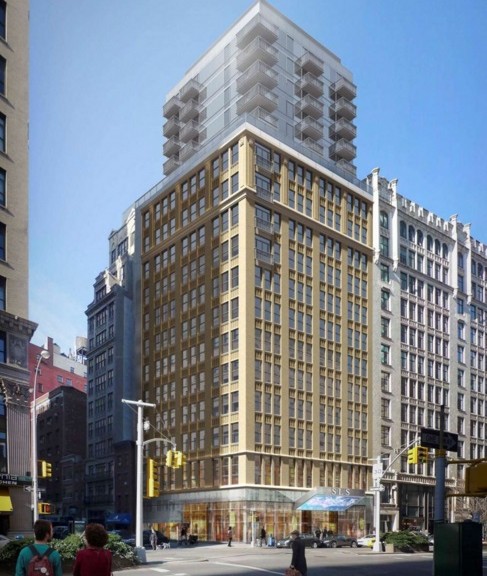Foundation work is underway for 1 Beekman, a 25- story, 31 unit mixed- use building in the financial district. This building is set to be 95,285 sf and will rise to 299 feet; adding the bulkhead brings the tower’s height to 335 feet. Floors one through four will contain 14,583 sf of commercial space, with retail on the ground floor and offices on the upper three. The residential units will be condos which will be spread across floors six through twenty two. GEA is providing MEP/FP & LEED services for this project. Completion is expected in early 2018.
